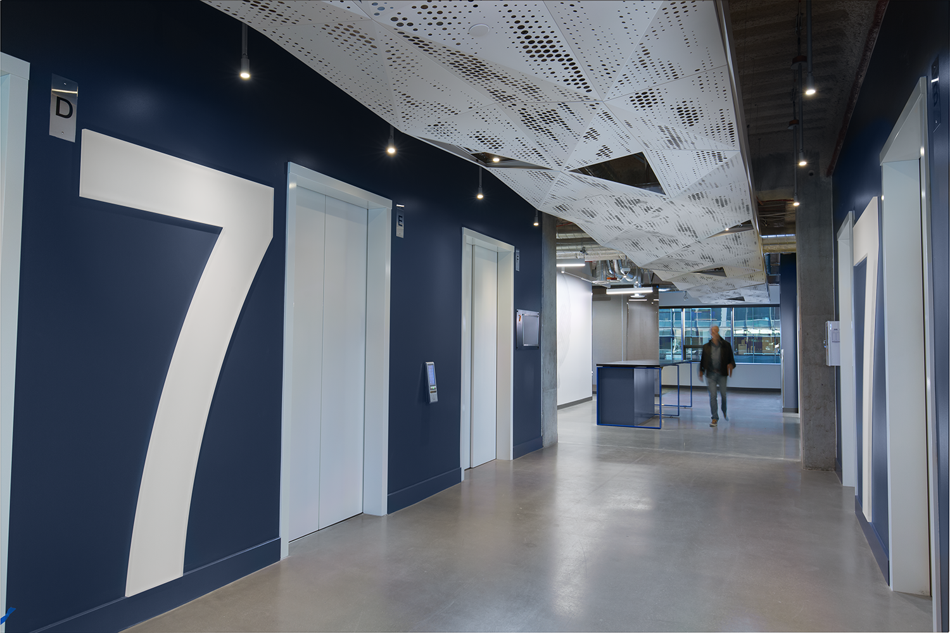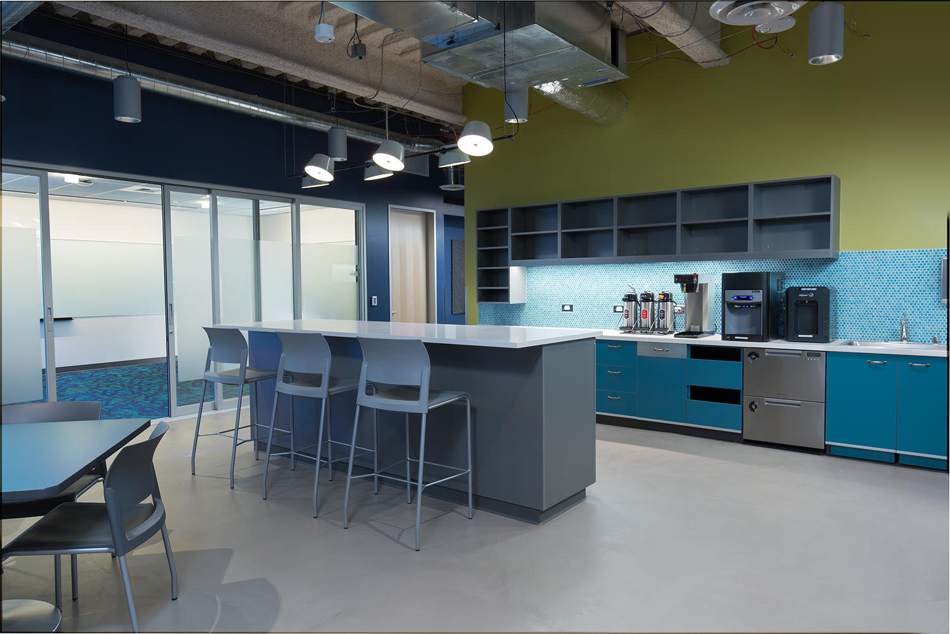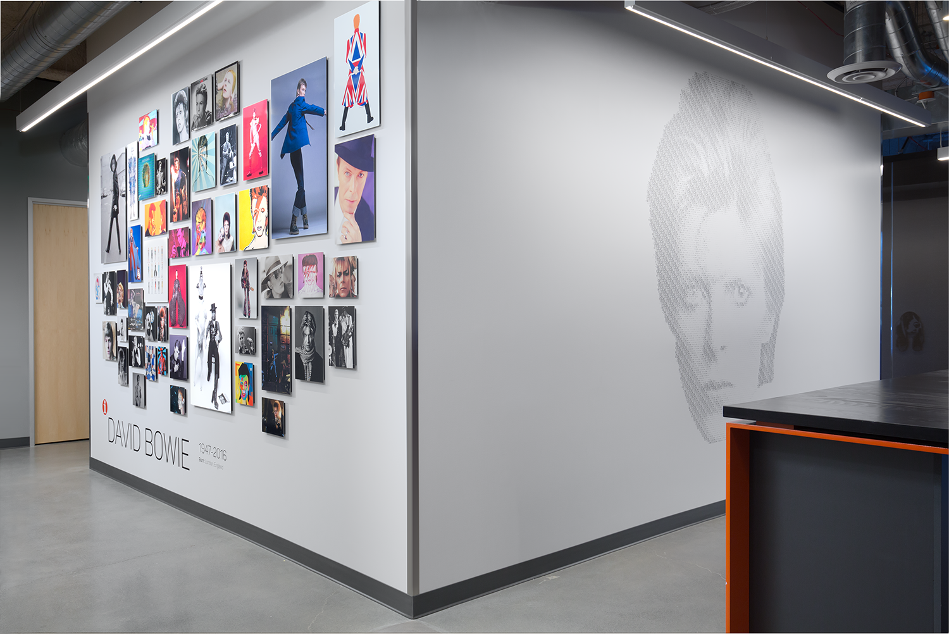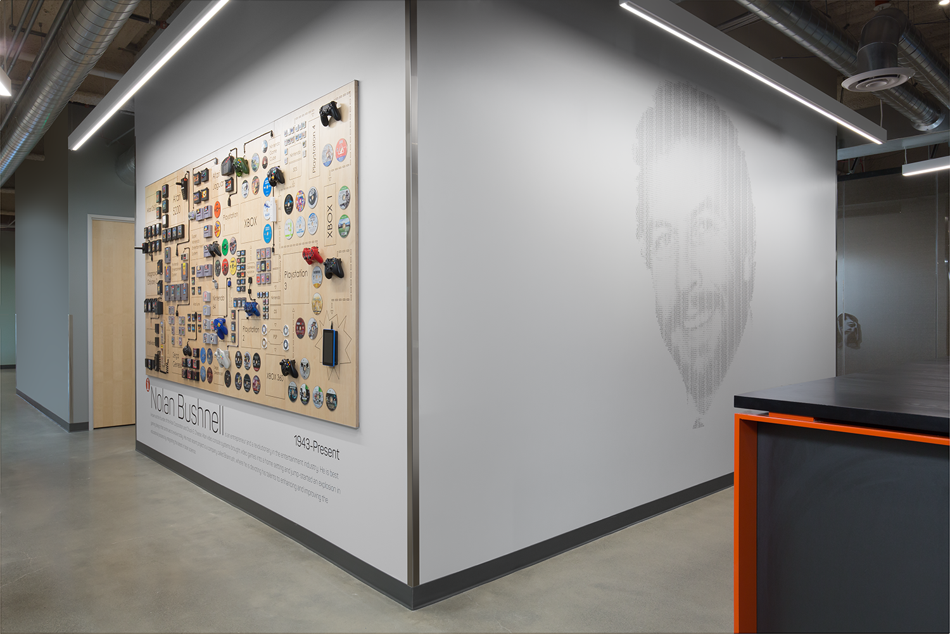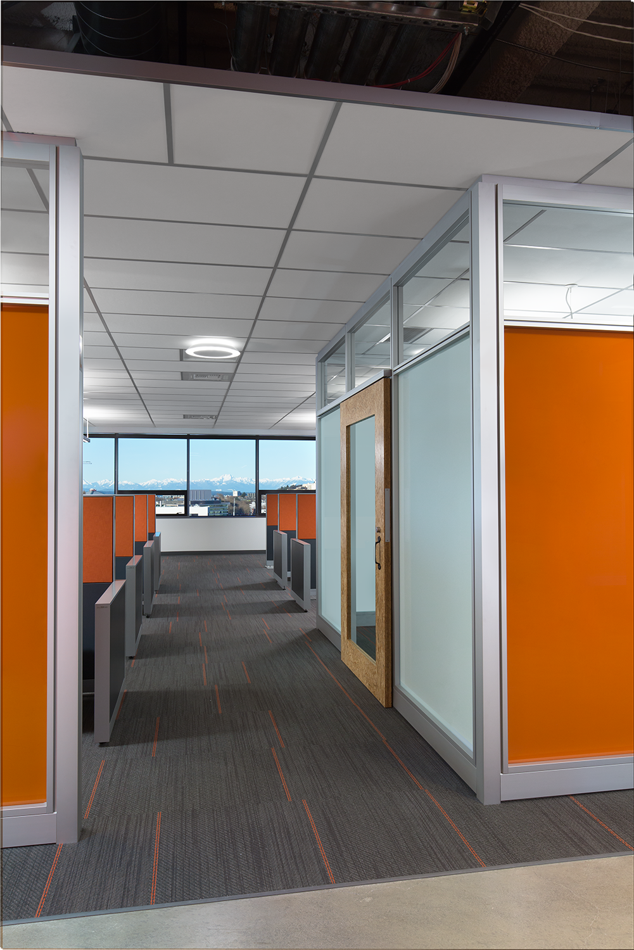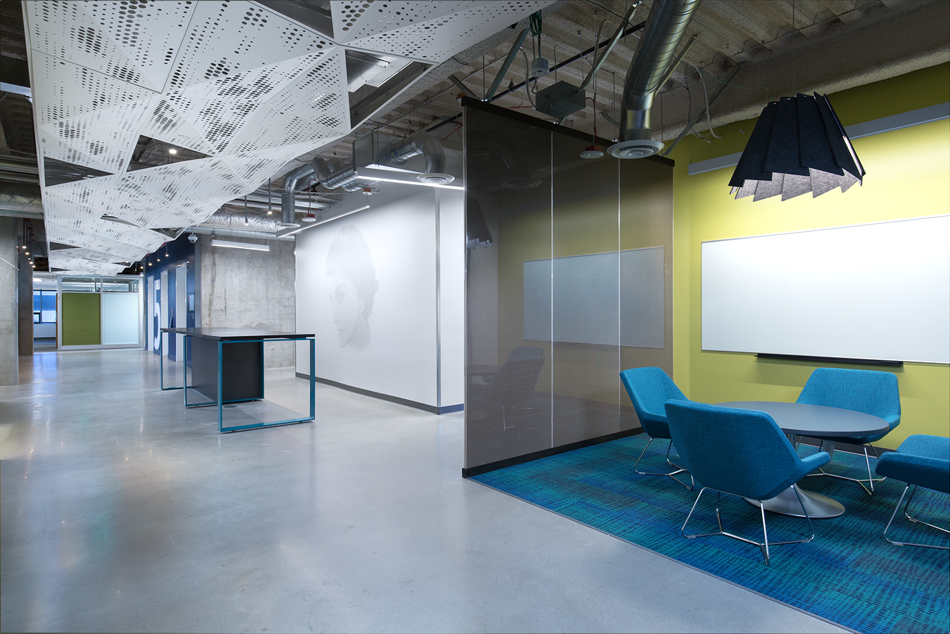
Amelia
Seattle, WA - 290,000sf
Project Services / Role
Overall Team Lead
Design Lead (Architecture, Interior Design, Graphic Design)
Permitting Lead (Building and Health Department)
Document Production
Consultant/Vendor Coordination
*project completed while Project Manager at SABArchitects
13 floor tenant improvement in a brand new Class A office building in Seattle’s South Lake Union neighborhood. The main building lobby features a sculptural wood “tree” and grand entrance from the shell and core design that has been incorporated into the design of the three amenity floors. The amenity floors contain multiple combinable meeting rooms for staff from the adjacent corporate campus as well as a small public food service component.
The over arching theme for this project was “Game Changers,” people that discovered or invented items that have become irreplaceable parts of our everyday lives. This will be conveyed through material usage and environmental graphics.
