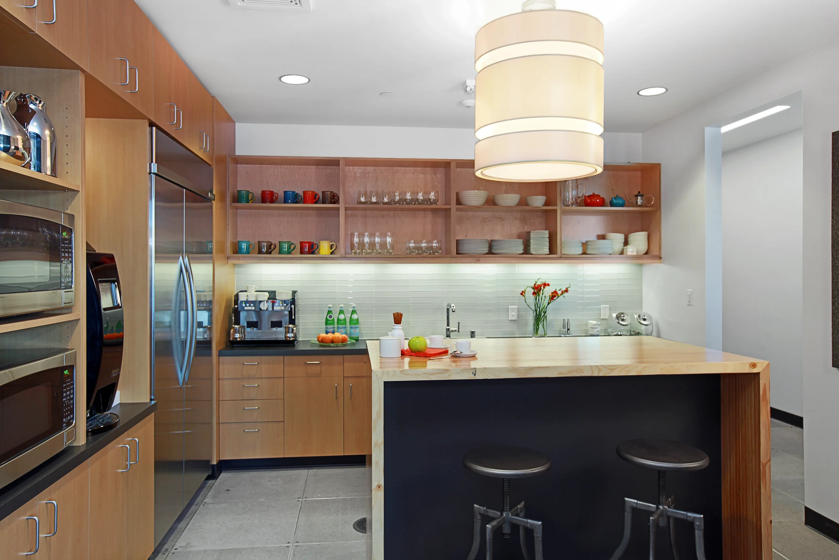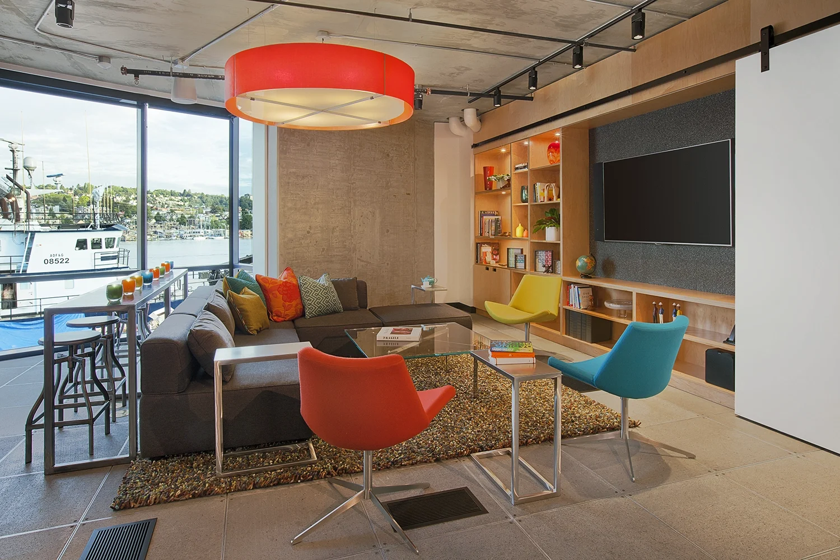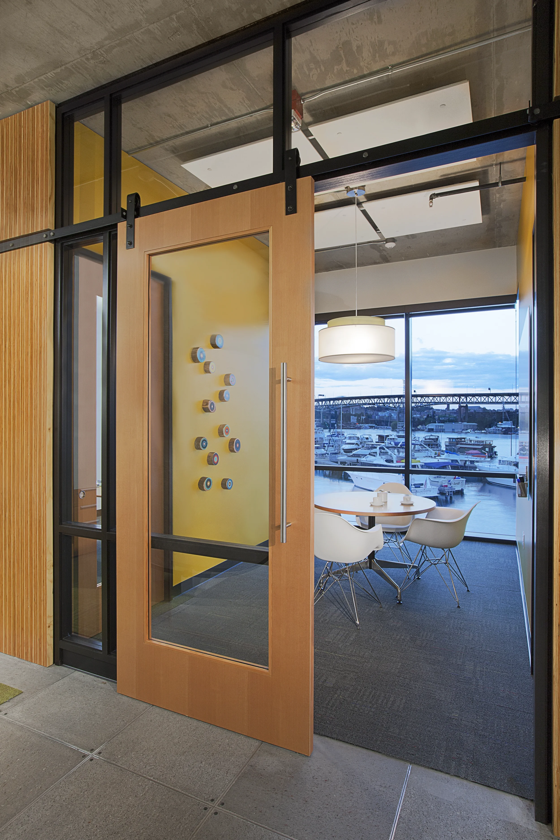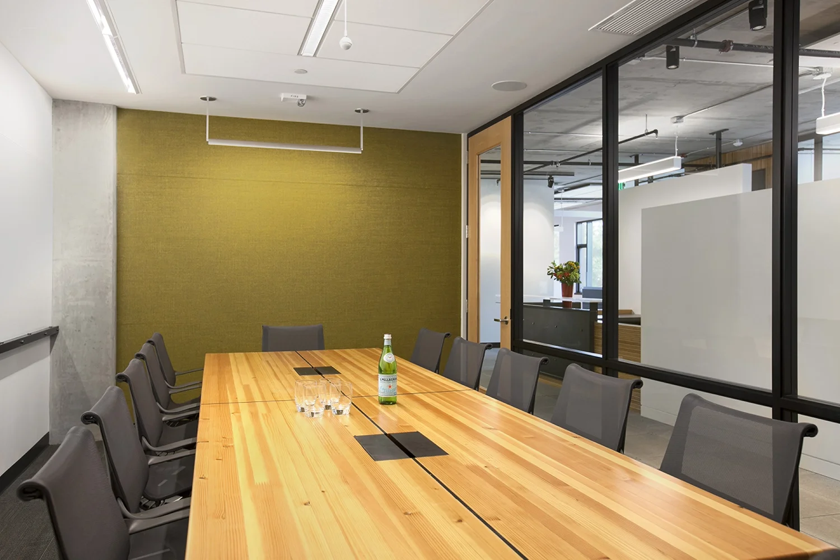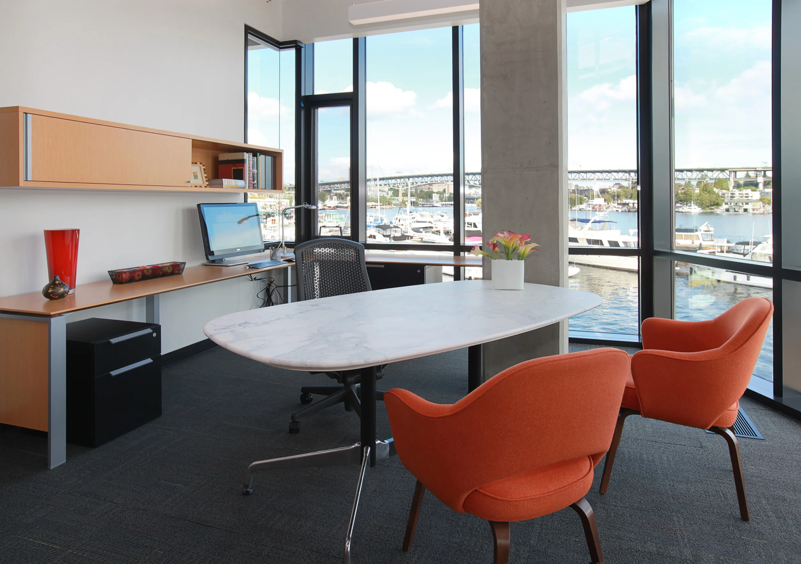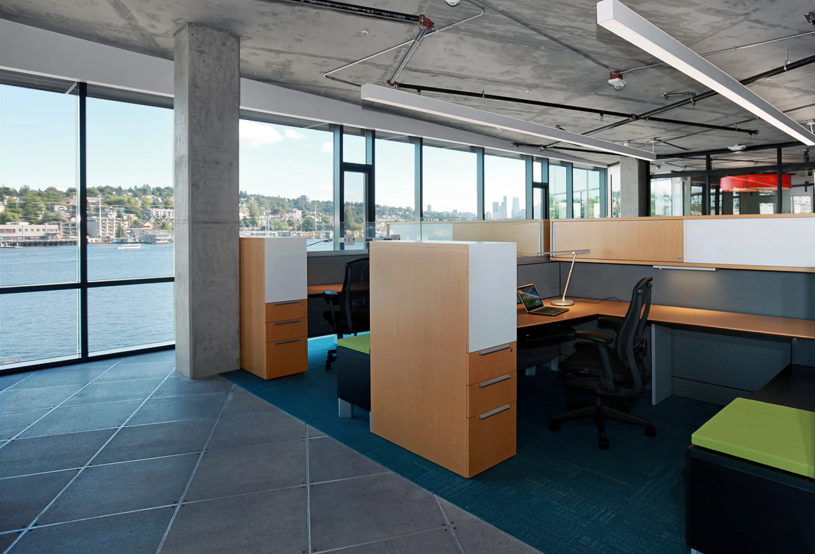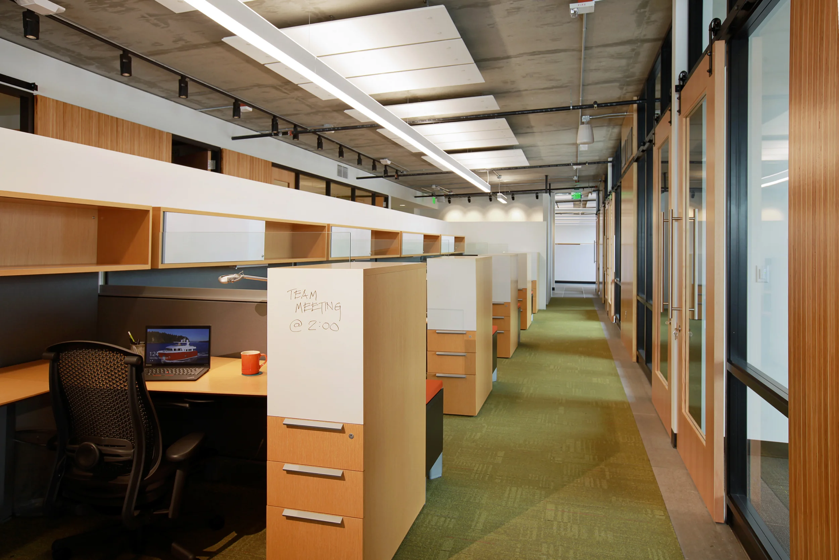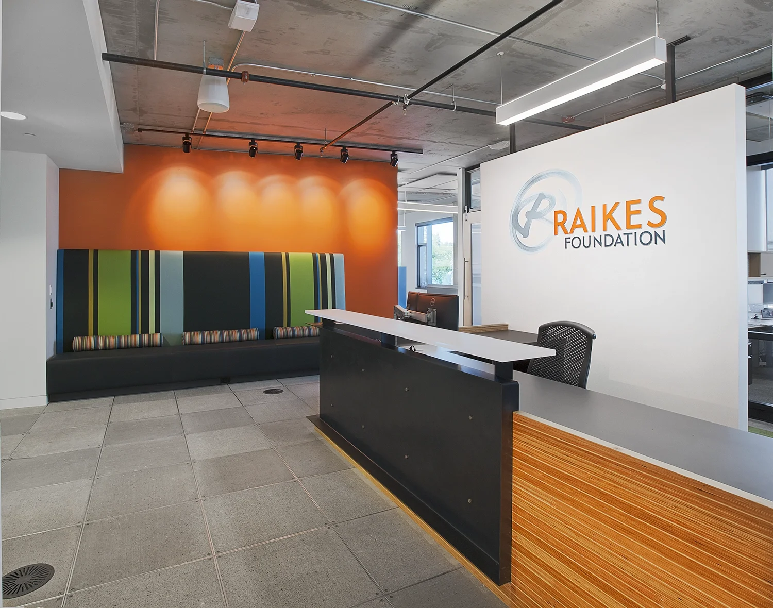
Raikes foundation
Seattle,WA - 6,500sf
Project Services / Role
Project Design
Project Architect
Consultant/Vendor Coordination
Construction Lead
*work completed while at SABArchitects
Tenant Improvement for a rapidly growing non-profit focusing on youth education and homelessness in a brand new office building on the north end of Lake Union. The interior rooms have been laid out to provide uninterrupted water views to as many of the staff work areas as possible, and have the ancillary spaces in the core. The exposed concrete shell and raised concrete floor serve as strong, clean, and neutral backdrops to the design and tie into the surrounding industrial, maritime context. LVL wood paneling and Douglas Fir casework / barn doors are used throughout the space to add warmth.
